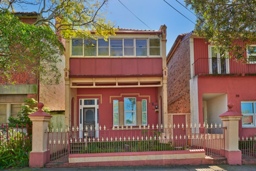
Stanmore 98 Douglas Street
Immediate Comfort with Enormous Potential
Now offered for the first time in 55 years, this freestanding residence with
an abundance of intact original features presents one of Stanmore's very best renovation opportunities. Immediately comfortable as is, this substantial property which has an unusually wide frontage and a sunny north-facing garden offers immense further potential for those seeking to update and add value.
Set on a 279 square metre block, this property also offers rear lane access and the potential for multiple vehicle off-street parking, subject to council approval.
Flooded with light throughout, the accommodation on the upper level includes four bedrooms and one bathroom. The huge main bedroom has French doors opening onto an enclosed balcony.
The accommodation on the entry level includes a stately entrance hall, gracious formal living and dining rooms divided by original bi-fold doors, a neat gas kitchen and family room, an internal laundry, a functional bathroom and a separate WC.
Innumerable other features include a stunning leadlight front door, original grand staircase, very high ceilings with ornate cornices, original joinery and reverse cycle air-conditioning.
Positioned amongst comparable quality properties, this fine residence stands just a brief stroll from the station, leading local schools and the popular cafe strips of Petersham, Stanmore and Leichhardt.
Land size: 279 square metres
Land dimensions: 7.62m x 36.58m
Get to know Stanmore
A welcoming community that effortlessly blends a vibrant modern feel with a strong historic character, Stanmore is one of the inner west’s most desirable neighbourhoods. Set within the administration of Marrickville council, Stanmore is conveniently placed merely 6km from the heart of the CBD.
Contact
- Arthur Paschalidis


