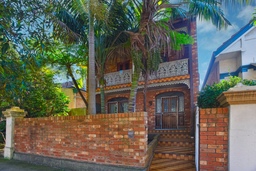
Stanmore 80A Douglas Street
For Visionary Architects, Builders and Renovators
This substantial three level home on an unusually wide block with large roof terrace offering city views is for those who like to entertain. Built in the 1980s and of full brick construction, this unique home offers enormous value adding potential to reconfigure the existing floor plan into an outstanding family home. Many other options exist, subject to approval, including living in one section and deriving an income stream from the other, or combined home and business usage.
Currently with a flexible floor plan offering two living areas, large roof terrace, two bedrooms with the potential for more given several expansive spaces available, two bathrooms, north-facing deep garden and an undercover carport with adjoining lock-up storage.
Land dimensions: 6.095m x 36.6m
Get to know Stanmore
A welcoming community that effortlessly blends a vibrant modern feel with a strong historic character, Stanmore is one of the inner west’s most desirable neighbourhoods. Set within the administration of Marrickville council, Stanmore is conveniently placed merely 6km from the heart of the CBD.
Contact
- Maria Gerber


