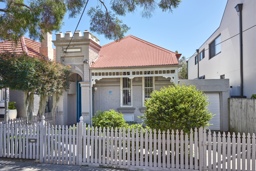
Stanmore 56 Westbourne Street
Charismatic Home with Light and Space
This delightful freestanding residence offers the quintessential Inner West lifestyle home from the first impressions of its classic period facade to the light and character provided by its interiors. This immediately more than comfortable home has enormous scope for redesign and/or extension, subject to approval, in order to capitalise further on its superb north-eastern orientation and its idyllic setting. Standing on an unusually wide 8.3m frontage, this wonderful home currently offers:
Three bedrooms including two with built-in robes and fireplaces
Gracious formal living room framed by its elegant fireplace, complete with a slow combustion heater
Sunny family room which opens onto the private garden
Well-appointed gas kitchen and bathroom with bathtub
Huge fully-lined attic with an openable window, approximately 38 square metres, perfectly suitable as a study or teenager's retreat
Entertainer's deck and north-facing grassed garden, ideal for children and pets
Stunning period details throughout including fireplaces, intricate cornices, ornate ceilings and picture rails
An easy walk to local schools, parks, train and Norton Street's eateries
Single garage plus driveway parking for an additional vehicle
Get to know Stanmore
A welcoming community that effortlessly blends a vibrant modern feel with a strong historic character, Stanmore is one of the inner west’s most desirable neighbourhoods. Set within the administration of Marrickville council, Stanmore is conveniently placed merely 6km from the heart of the CBD.
Contact
- Arthur Paschalidis
Sold
$1.76M
Share This Property
Property Information
- Land area approx 253sqm


